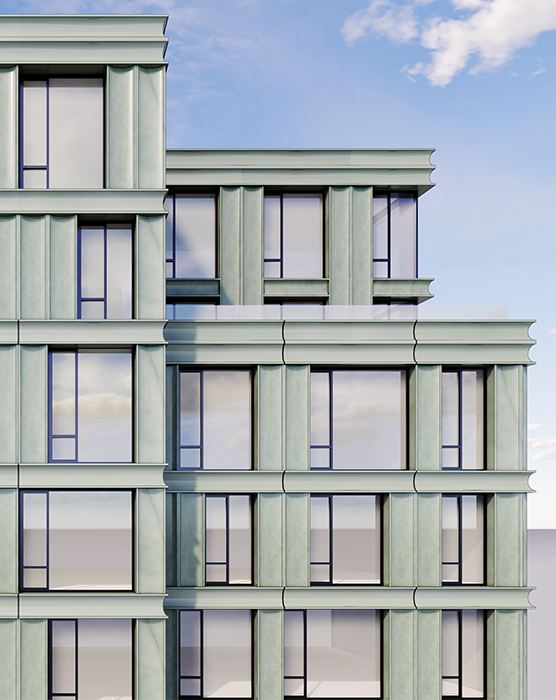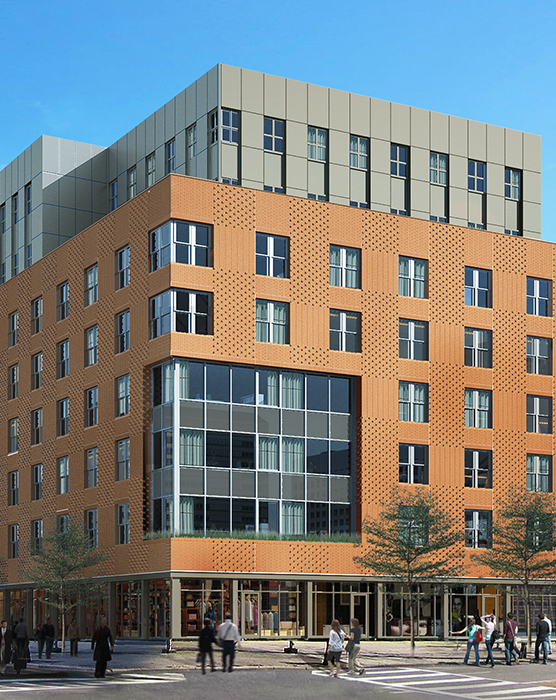- Market Rate Housing
- Affordable Housing
- Office, Retail and/or Community Facility
- New Construction
- Sustainability
- Public-Private Partnerships
- Joint Venture Development
- Property Management
- Cogen
- Submetering
- Rainwater Harvesting
- High Performance Building Envelope
- Zone Green
- 2016
A Mixed Use Tower with Sweeping Views of Prospect Park - Breathtaking Living
One block from Prospect Park, The Parkline is Prospect Lefferts Gardens’ first new development of its scale in a generation. The carefully designed building pays respect to the fabric of the neighborhood; the 24-story tower is set-back from a two-story building that fronts on Flatbush, thereby preserving the pedestrian experience. Eighty percent of the building’s 254 units are market rate, while the other 20%, or 51 units, are affordable to households earning 40-50% of AMI. All residents at The Parkline have access to the building’s many amenities including the penthouse amenity level which includes a lounge, rooftop terrace with grills, a private party room and a fully stocked private chef’s kitchen with its own terrace. Amenities also include an attended lobby, daylit gym and yoga studio, cozy screening room with stadium seating, children’s play room with direct access to a secure courtyard, a dog wash station and private garden plots. The Parkline is home to a cooperative preschool and long-standing PLG institution, Maple Street School, an independent bookstore, Greenlight, and a locally-owned restaurant and bar, Edie Jo’s.
Hudson, Marvel, Maple Street School and its architects, BFDO and 4|MATIV, worked closely on the build-out of the award-winning Maple Street School space. The school received an IANY 2017 Design Merit Award and an AIABQDA 2017 Design Merit Award. Interior school photographs by Lesley Unruh.
Project Team: Marvel Architects, Starr Whitehouse Landscape Architects, Ettinger Engineering Associates, DeNardis Engineering, Steven Winter Associates, Lettire Construction, Citibank, NYC Acquisition Loan Fund/Enterprise, HFA






